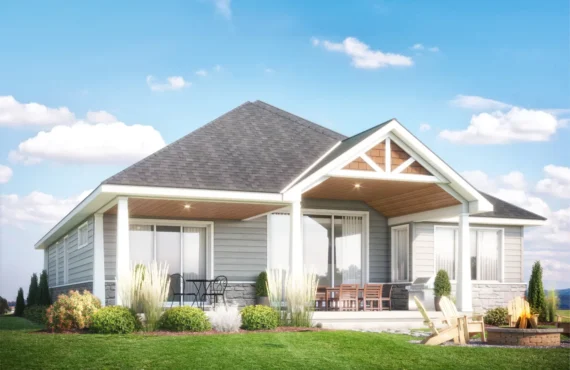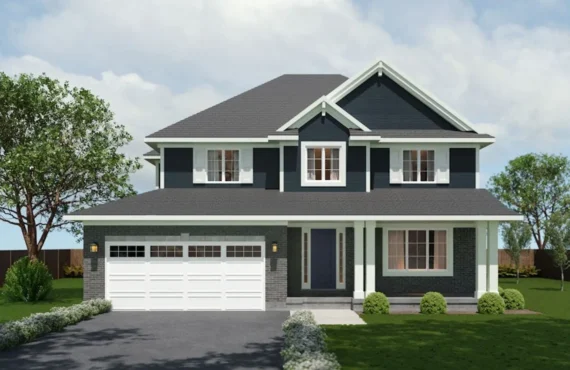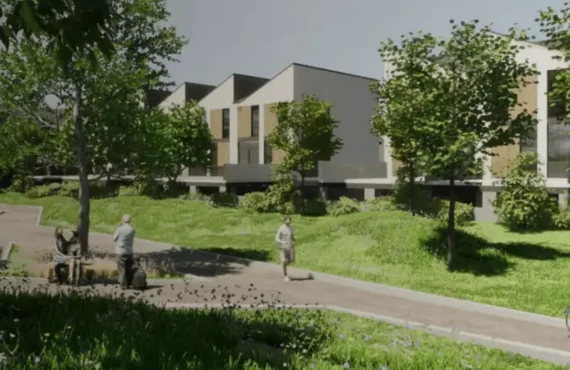Stirling Townes
Details
-
Beds2
-
Year builtTo be determined
-
Type
Details
-
Beds:2
-
Status:
-
Parking Purchase Cost:N/A
-
Additional Parking Details:N/A
-
Storage Cost:N/A
-
Locker Cost:N/A
-
Occupancy:N/A
-
C.C.maint:N/A
-
Additional Storage Details:N/A
-
Additional locker Details:N/A
-
Sale Start:To be determined
-
clmonthyear:N/A
-
Has Town House:1
-
Area Sqft:2164 - 2174
-
Celling:,9
Overview
Marketing Summary
Luxe living has a new address at Stirling Townes in Ancaster Village. Conceived by Team Shane in collaboration with architect firm KNYMH, these stunning residences are a case-study in high style. Timeless Elegance Taking inspiration from the rich character of the heritage buildings in the village, Stirling Townes’ thoughtfully crafted architecture presents a seamless blend of classic and contemporary features. The homes are set back from Wilson Street, the gateway of charming Ancaster Village, to ensure privacy and yet deserving of a presence among the neighbouring historical buildings. Stirling’s character is visually dynamic and masterfully crafted with stately columns, arched front doors and round top windows that echo the entryway. Top floor front-facing glass balconies invite natural light indoors. These residences are thoughtfully designed and inspired by the very site they reside on. Source: Stirling Townes Source: Stirling Townes
Features Finishes
A Higher Standard of Standard Finishes by Team Shane • 3 Storey Townhomes plus basement. • 4 Interior Units 2,754 sq.ft. & 2 End Units 2764 sq.ft Including the basement. • Each home includes: Primary bedroom with Ensuite and walk-out balcony, Second bedroom with Ensuite, Powder room, and Main Floor 2 pc. Bathroom with option to add walk-in shower. • Each home has the option to add a third Bedroom. • Walk-out basements available in Alexa and Rory plans (units 5 & 6). • Walk-out balconies on 3 levels with large sliding doors. • Private Residential Elevators to all 4 Levels. Exterior Highlights • Aluminum railing with glass panels. • Rear Deck off of the Dining Room, and Ground Floor with access to grade level. • Front balcony off Third Floor Primary Bedroom. • Privacy screens on decks & fenced yards help maintain privacy for outdoor enjoyment. • Low-maintenance backyard space with pet-friendly turf complete with fence. • Dedicated Paved Driveway, Full 1 Car Garage with epoxy finished floor and direct entry to interior. Interior Highlights • Custom front door with luxury hardware. • Beautiful floor-to-ceiling windows throughout with operational windows in each room. • Stunning 9’ smooth white ceilings throughout Ground Floor to Top Floor. • Custom kitchen features large island with pendant lighting and high-end appliances. • Living room features gas fireplace and custom built-in millwork. • Solid 8’ interior doors with option to choose hardware finishes. • Colonial 7 ¼” tall baseboards and 3 ½“ Flatstock with back band trim detail casings. • Beautiful Wainscotting on all 3 levels in common spaces. • White Oak Hardwood Floors in primary rooms & common areas throughout the home. • Porcelain tile floor in foyer, bathrooms and laundry room. • White Oak stairways include landings on each floor and contemporary White Oak square baluster and spindles. Kitchen Features • Custom cabinetry includes dovetail drawers, soft close doors and drawers with full extension. • Large Kitchen Island with solid surface quartz countertop and two waterfall edges. • Solid surface quartz countertops with square profile edge detail and matching backsplash. • Coffee bar with matching countertops and backsplash, open shelving and accent lighting. • Full height kitchen upper cabinets with crown molding. • Garbage and recycling center built into cabinetry. • Undermount kitchen sink with lever pull-down spray faucet (available in Brushed Gold, Matte Black or Polished Chrome finishes). • High-end Energy Star® appliance package including paneled refrigerator, beverage fridge, dishwasher, 36” gas range, built-in microwave and concealed hood fan with quartz cladding. Bathrooms & Laundry Room • Custom vanity cabinets with solid surface countertops and backsplash. • Undermount sinks with options of Brushed Gold, Matte Black or Polished Chrome faucet. • Heated Floors in ensuites. • Spa-inspired primary ensuite with large walk-in shower. • Rain shower head with hand-held fixture (available in Brushed Gold, Matte Black or Polished Chrome). • Contemporary toilets throughout with a bidet feature in the primary bathroom. • Laundry Room on third floor with linen closet and side-by-side Energy Star® Washer and Dryer. Option to add custom cabinetry, laundry sink and countertop for folding space. Lighting & Technology • Individual electrical panel in each home. • WiFi enabled light switches. • 2 WiFi speakers. • Smart thermostat to control individual home temperature. • Option to upgrade to smart-home throughout. (Ask us for more information) • Finished cable/phone data with outlets in the living room. Main Internet modem located beside the electrical panel. • Electrical outlet with integrated USB port in kitchen and primary bedroom. • Exterior balconies/terraces will receive an electrical outlet. • Kitchen will include 2 pendant lights over island. • Dining room will include 1 pendant light center to the room. • Living room will include 2 wall sconces and 1 chandelier. • Primary and Secondary Full Bathrooms include vanity lights as per plan. • LED pot lights throughout the home. Options & Customizations Stirling Townes’ offers options & customizations to create a dream home suited to your lifestyle. Ask us for more details. • Smart Home Options by Digital21 will bring home comfort to the next level and offer quality in home security, automation and entertainment customized to your lifestyle. Please inquire for various packages available. • Smart Window Shades with Electronic Control. • Finished basement with two piece bathroom. • Option to add a walk in shower to ground level bathroom. • Kitchen cabinetry colour options and an array of functional interior accessories. • Option to customize Interior Stair railings to choice of wrought iron or glass. • Customize interior Baseboards from Colonial profile to Contemporary 7 ¼ “ Flatstock. • Laundry Room optional layout to include a laundry sink. • Primary Bathroom optional layout to upgrade to separate luxurious soaker tub and walk-in shower
Mortgage Calculator
$70,000
/
Monthly
- Principal & Interest
- Property Tax
- Home Insurance




